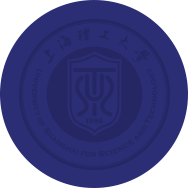On the morning of Jan 12th, the commencement of reconstruction and extension project of No.516 Jungong Rd. Campus was held.
Present at the commencement were Chen Qun, Deputy Mayor of Shanghai Municipal Government, Yu Lijuan, Deputy Secretary-general of the Shanghai Municipal Government, Wang Ping, Director of the Shanghai Education Commission, Wu Jianyong, Secretary of the Party Committee of USST, USST President Ding Xiaodong, USST Vice President Wu Zhong, Zhao Ming, General Accountant of USST, and other heads from Shanghai Municipal Education Commission, the Shanghai Municipal Housing and Urban-rural Development Commission, the Shanghai Major Projects Construction Headquarters Office, the Yangpu District Construction and Management Commission and the Major Projects Construction Office, Lin Jianhua, Shanghai Dijiang Group, and other heads of departments and colleges, faculty and student representatives of USST, construction staff of participant units. The commencement was presided over by USST President Ding Xiaodong.
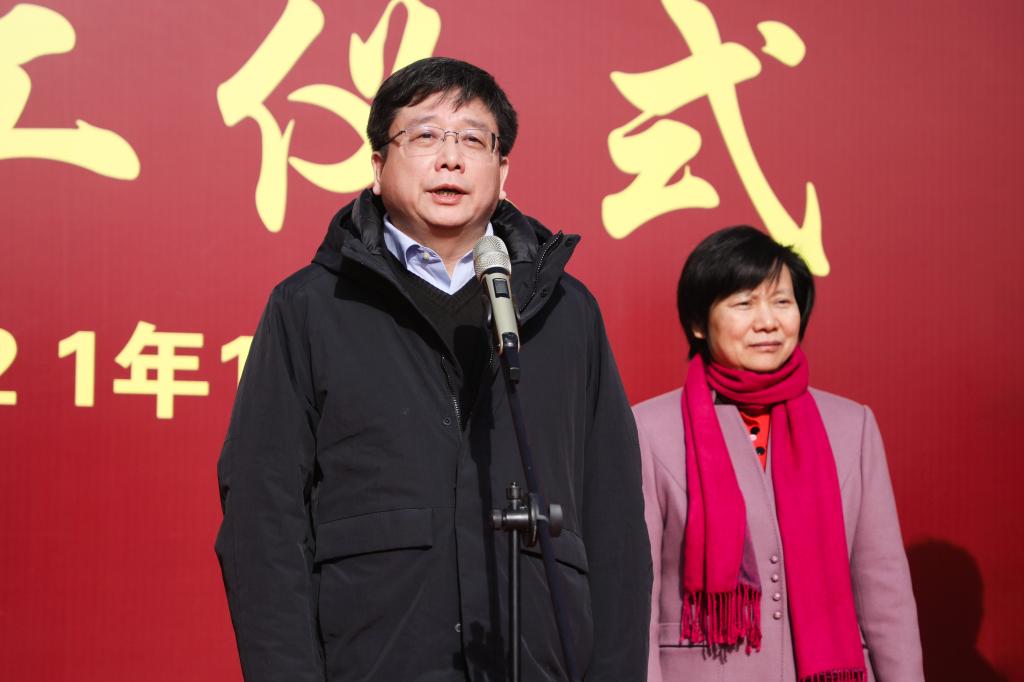
With continuous care and the strong support of leaders at all levels, the reconstruction and extension project of No.516 Jungong Rd. campus has become a major preparatory project, and has unveiled a new chapter of comprehensively improving USST campus construction in 2021, and become an important part of building this school into a university of science and technology with distinctive features. Seizing this major construction as an opportunity, the school practices the mission of cultivating talents for the Party and the State, makes scientific and systematic plans, taking coordinated measures to advance a new round of local high-level construction, contributing to the wisdom and strength of “four services” of education, upgrading Shanghai urban function and “five centers” construction.
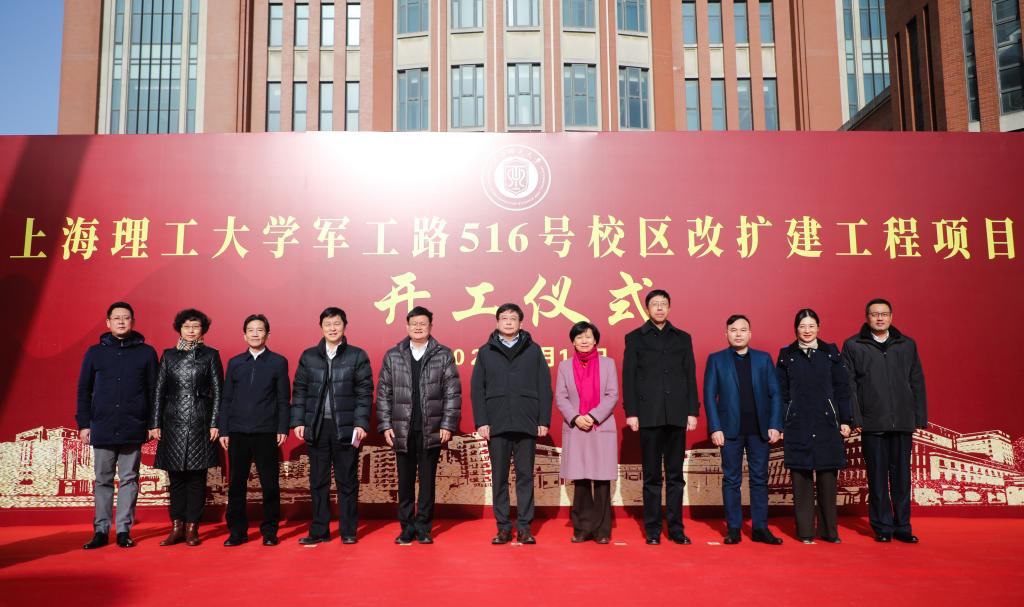
The construction of group buildings covers an area of 39,000 square meters. The Office and Research building for Schools &Departments cover an area of 9,400 square meters; the Teaching and Innovation& Entrepreneurship Building covers an area of 14,000 square meters while the No.2 building covers 6,600 square meters; and the underground area is 9,000 square meters. Characterized by modern construction rather than excessively complex textures and decorations, the building adopts large-scale contrast changes, combining with modern materials and the red and white style of the original campus. The exterior style is modern and simple, mainly designed with straight lines and shallow colors, meanwhile, elements such as active partial frames and colors are used in the gables of the main unit and the top machine room to form a simple and lively overall image. The façade design is simple and generous, combining a fresh and simple color that matches the rich space design, creating a modern green school park with comfortable, fresh, harmonious, and vibrant atmosphere for the campus.
The Physical Fitness Center covers a total construction area of 37,000 square meters, including 15,500 square meters of the ground construction. Following the development of physical education and satisfying the need of sports teaching and fitness activities in USST, after the completion of the construction, an indoor swimming pool (a 50-meter pool), a large gym, a fitness center, a national traditional sports center, a students’ physical health testing center, a physical health research center, a fencing hall and other leisure sports activity areas, which will comprehensively improve the conditions for all students and faculty staff. Besides, the underground construction area of the project is 21,500 square meters, providing a large underground car park, which will effectively reduce the parking problems that has plagued the school for many years.
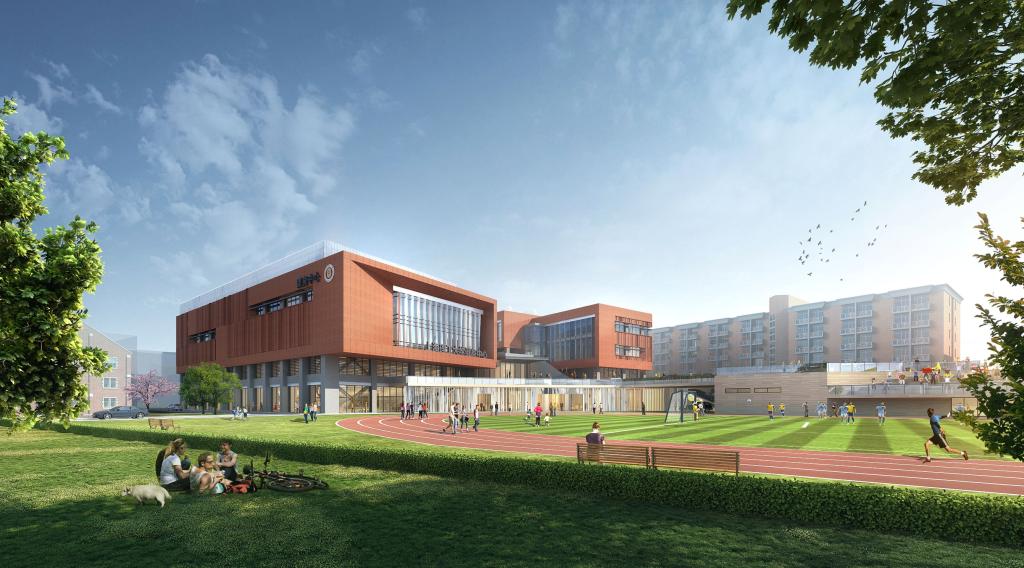
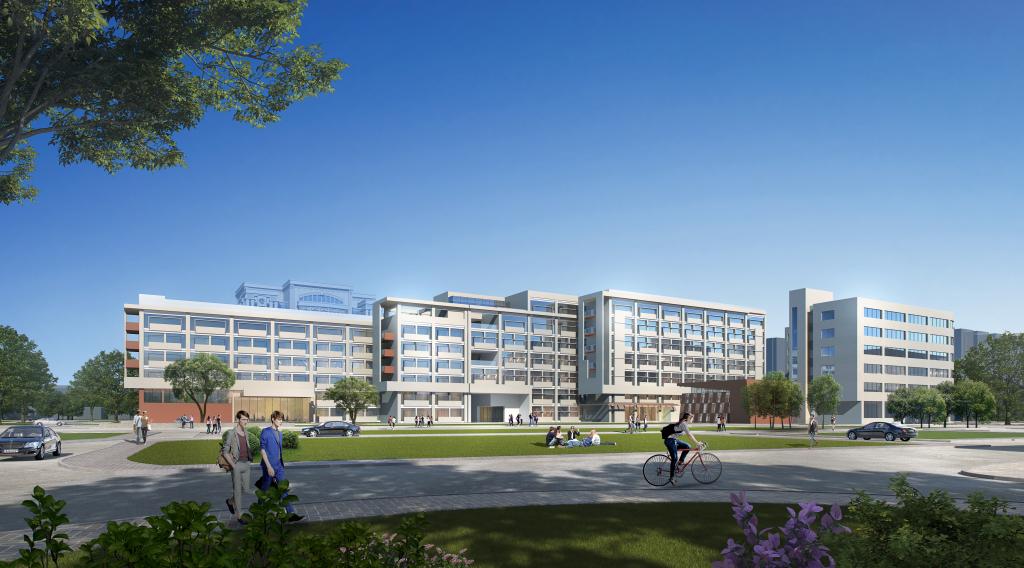

 Home
·
News & Events
·
Content
Home
·
News & Events
·
Content

